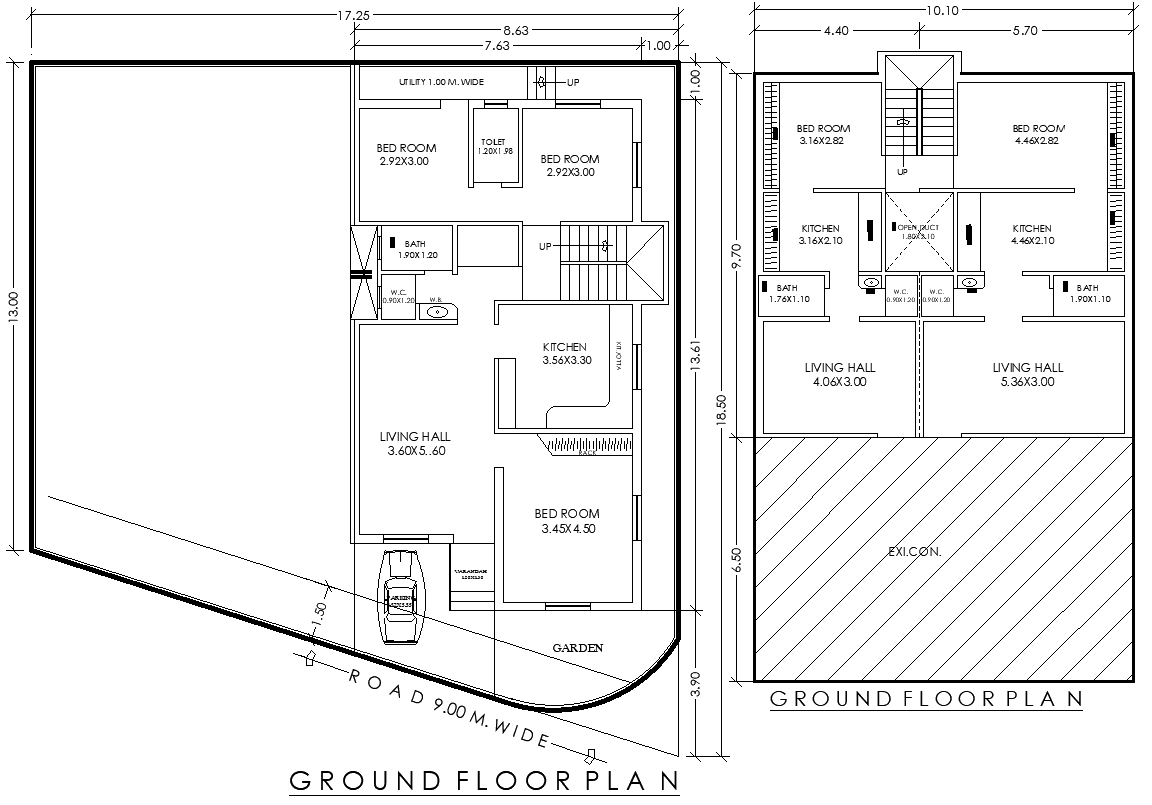8.63mx18.50m Two Ground Floor House Layouts in DWG Format
Description
This AutoCAD DWG file presents two different ground floor house plans for a plot measuring 8.63m x 18.50m. Each plan is thoughtfully designed to offer functionality and comfort, including a spacious living hall for family gatherings, a well-equipped kitchen, modern bathrooms, a private garden for outdoor relaxation, and a parking area for convenience. The layouts are optimized for space utilization and provide flexible solutions to suit various lifestyle needs. Whether you're building a new home or seeking fresh architectural ideas, these designs offer ideal options for modern living with a focus on practicality and style. Download the AutoCAD file today to access detailed plans and start planning your construction project.

Uploaded by:
Eiz
Luna
